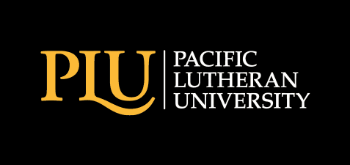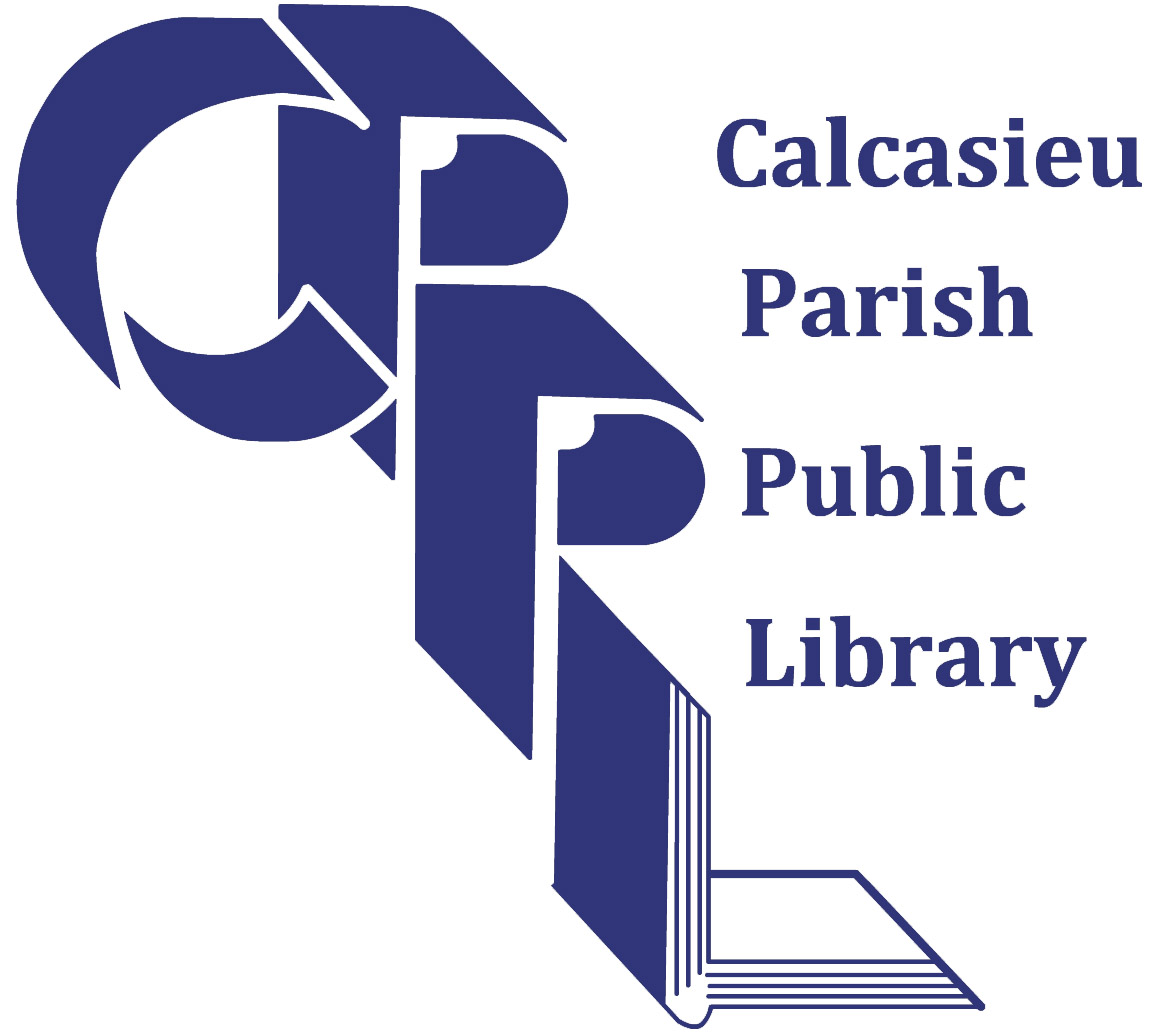Department
SPACE MANAGEMENT (BL-SPAC-IUBLA)Job Summary
Department-Specific Responsibilities
- Maintains the Indiana University Master CADD Library and archives, which include approximately 955 buildings totaling around 38 million gross square feet.
- Acts as the primary campus liaison for coordinating site verifications to ensure floor plans accurately reflect current building conditions and project updates.
- Creates new CAD drawings in accordance with national and university standards; assist with maintaining data linkages between floor plans and the university¿s space inventory database.
- Collaborates with team leads and external architectural and engineering consultants to verify building addresses with local government agencies, assign room numbers, and determine building codes, including two-character and PeopleSoft codes, based on university guidelines. Serve as a point of contact for external platforms like Google Maps to represent the university's interests.
- Oversees the organization and upkeep of the Service Building plan room and work design area, including filing and maintenance of large-format scanning and copying equipment.
- Develops graphic materials and composite drawing reports for internal and external use.
- Creates and maintains standard operating procedures (SOPs) for drawing production and related processes.
- Performs additional duties as assigned by the University Director of Space Planning.
General Responsibilities
- Interfaces with users and transfers stated user needs into appropriate designs in coordination with staff.
- Analyzes available space, office equipment and layout, and traffic flow; prepares drawings and establishes specifications within budget limits, adhering to pertinent regulations and standard building codes.
- Develops itemized project proposals, including cost estimates and budget recommendations, submitting to users for approval; develops competitive bids and specifications as needed.
- Coordinates project implementation, engaging staff and/or contractors/vendors as needed.
- Monitors project progress and ensures adherence to budget and timelines; assists contractors and craftspeople in resolving problems during installation.
- Establishes and maintains contacts with vendors and other manufacturing personnel to evaluate products, to ensure awareness of trends in the design field, and to develop competitive bid specifications.
- Maintains design library and serves as an informational resource for customers and staff.Qualifications
Combinations of related education and experience may be considered. Education beyond the minimum required may be substituted for work experience. Work experience beyond the minimum required may be substituted for education.
EDUCATION
Required
- High school diploma or equivalent (such as HSED or GED)
Preferred
- Bachelor's degree in design or related field
WORK EXPERIENCE
Required
- 4 years in design or related field
SKILLS
Required
- Proficient communication skills
- Maintains a high degree of professionalism
- Demonstrates time management and priority setting skills
- Demonstrates a high commitment to quality
- Possesses flexibility to work in a fast paced, dynamic environment
- Highly thorough and dependable
- Possesses a high degree of initiative
- Ability to build strong customer relationships
- Must be proficient in Revit Architecture, as well as 2D AutoCAD and other 3D visualization (like SketchUp) applications
- Must be proficient in Microsoft Office (Word/Excel) and have digital photography skills
Preferred
- Proficiency in AutoCAD
- Familiarity with classroom scheduling software and facilities management tools such as AIM and AimCAD
- Strong knowledge and understanding of construction documentsWorking Conditions / Demands
This role requires the ability to effectively communicate and to operate a computer and other standard office productivity equipment. The position involves sedentary work as well as periods of time moving around an office environment and the campus. The person in this role must be able to perform the essential functions with or without an accommodation.Work Location
Bloomington, Indiana
This is an in-perso positionBenefits Overview
For full-time staff employees, Indiana University offers a wide array of benefits including:
- Comprehensive medical and dental insurance
- Health savings account with generous IU contributions
- Healthcare and dependent care flexible spending accounts
- Basic group life insurance paid by IU
- Voluntary supplemental life, long-term disability, critical illness, and supplemental accidental death & dismemberment insurance
- Base retirement plan with generous IU contributions, subject to vesting
- Voluntary supplemental retirement plan options
- Tuition subsidy for employees and family members taking IU courses
- 10 paid holidays plus a paid winter break each year
- Generous paid time off plans
- Paid leave for new parents and IU-sponsored volunteer events
- Employee assistance program (EAP)
Learn more about our benefits by reviewing the IU Benefit Programs Brochure.Job Classification
Career Level: Mastery
FLSA: Nonexempt
Job Function: Engineering, Trades & Facility
Job Family: General Services
Click here to learn more about Indiana University's Job Framework.Equal Employment Opportunity
Indiana University is an equal opportunity employer and provider of ADA services and prohibits discrimination in hiring. See Indiana University Notice of Non-Discrimination here which includes contact information.Contact Us
Request Support
Telephone: 812-856-1234
Indiana University is an equal opportunity employer. All qualified applicants will receive consideration for employment without regard to race, color, religion, age, sex, sexual orientation or identity, national origin, disability status, or protected veteran status. This institution is also a provider of ADA services.


